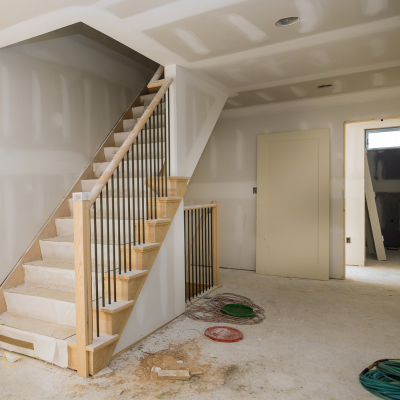 When planning a basement remodeling project, one of the most important decisions you’ll make is choosing the purpose of the space. Whether you envision a cozy family room, a home office, or an extra bedroom, the function of the room will guide the design, layout, and overall approach to the renovation. Here’s how to select the right purpose for your basement and plan your remodeling accordingly.
When planning a basement remodeling project, one of the most important decisions you’ll make is choosing the purpose of the space. Whether you envision a cozy family room, a home office, or an extra bedroom, the function of the room will guide the design, layout, and overall approach to the renovation. Here’s how to select the right purpose for your basement and plan your remodeling accordingly.
Step 1: Identify Your Needs and Lifestyle
The first step in deciding on the purpose of your basement is to consider your family’s needs and lifestyle. Ask yourself:
- Do you need extra living space? If your family is growing, you may need an additional bedroom or living area.
- Are you working from home? A home office can offer a quiet space for productivity and focus.
- Do you want a recreational area? A game room, home theater, or gym could provide entertainment and leisure.
- Are you looking for storage? Some homeowners choose to remodel basements for additional storage, or even as a laundry room or utility space.
Think about what your family will get the most use out of and what would add the most value to your home.

Step 2: Understand the Requirements for Each Purpose
Once you have a clear idea of the basement’s purpose, it’s important to understand the specific requirements for that function:
- Living Space (Bedrooms, Family Rooms, etc.): If you’re converting the basement into a living space, you’ll need to ensure there is proper insulation, heating, and lighting. Make sure there is enough clearance for comfortable ceiling height. You may also need to add egress windows for safety if you’re adding a bedroom.
- Home Office: A home office needs good lighting, access to power outlets, and potentially soundproofing for privacy. You may also want to incorporate shelves and cabinetry for storage.
- Game Room or Theater: This space will need enough electrical outlets for electronics, possibly soundproofing for audio systems, and comfortable seating. Consider lighting and the flow of traffic in the space.
- Gym or Exercise Area: Basements are ideal for gyms due to their spacious nature. However, you’ll need adequate ventilation, lighting, and flooring that can handle heavy equipment. Consider adding mirrors for a professional feel.
- Storage/Utility Room: For this option, focus on maximizing vertical storage space and ensuring your remodel maintains proper ventilation to avoid moisture buildup, which is common in basements.
Step 3: Plan the Layout
After determining the purpose, it’s time to plan the layout. Think about how the space will flow and how furniture or fixtures will be arranged:
- Open Layout vs. Divided Spaces: Do you want an open concept with flexible uses for the space, or will you be creating distinct rooms? For example, if you’re adding a home office and a guest bedroom, you might want separate areas.
- Traffic Flow: Consider how people will move around the basement. If you plan to use the basement for entertaining, there should be enough room for guests to comfortably navigate.
- Natural Light: Basements often have limited natural light, so consider how you can bring in more light. Installing larger windows or adding window wells can help brighten up the space.
Step 4: Budgeting for the Remodel
Your budget will play a major role in how you approach the project. Keep in mind that different purposes may require different investments. For example:
- Bedrooms and Living Areas: You might need to add plumbing, electrical, and drywall, along with insulation and flooring, all of which can add to the cost.
- Home Offices: A home office can be less expensive to remodel since it may only require some furniture, lighting, and cosmetic updates.
- Game Rooms or Theaters: These spaces can require significant investments in technology, sound systems, and custom lighting.
Be realistic about your budget and consult a contractor to get an estimate of what the project will cost based on your intended use for the space.
Step 5: Hire a Professional
Finally, it’s important to work with a professional contractor who specializes in basement remodeling. They can help you bring your vision to life, ensure proper construction standards, and offer suggestions that can save time and money. If your remodel involves plumbing, electrical, or structural changes, hiring a licensed professional is essential for safety and code compliance.
Conclusion
When remodeling your basement, the key to success is understanding the purpose of the space and planning accordingly. Whether you’re looking to create additional living space, a home office, or a recreational room, a clear plan will ensure that the renovation meets your needs and enhances your home’s value. By considering the space’s requirements, layout, and budget, and working with a professional, you can create a basement that is both functional and comfortable.


